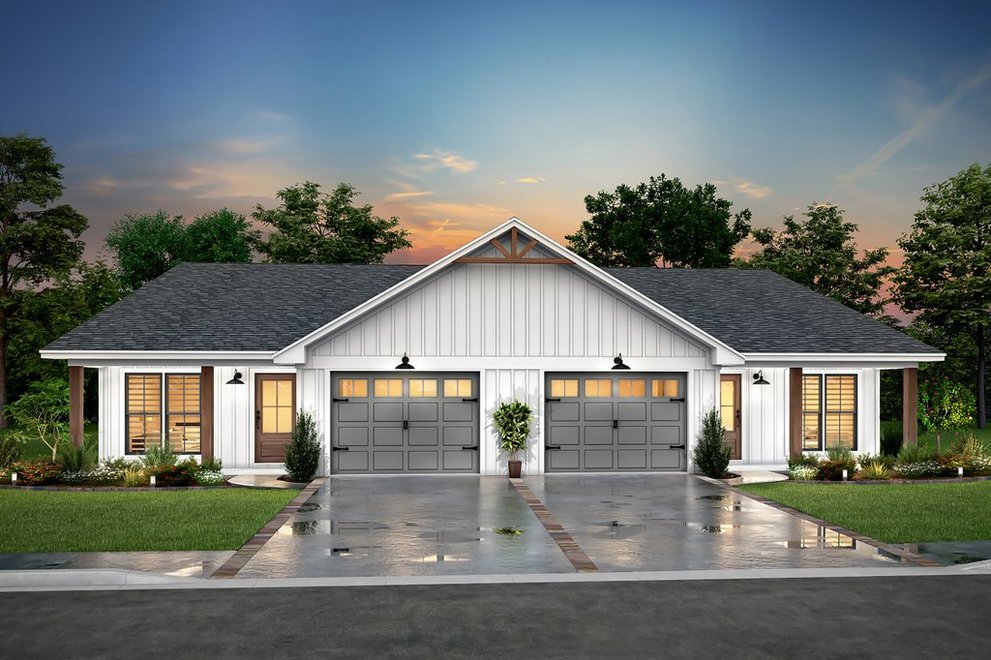
In the realm of residential architecture, duplex house plans have garnered significant attention and admiration for their blend of functionality, flexibility, and aesthetic appeal. Originating from the French word “duplex,” meaning “double” or “twofold,” these structures consist of two separate living units sharing a common wall. With their ability to cater to diverse needs and preferences, duplexes have become a popular choice for homeowners and investors alike. Let’s delve into the charm and functionality of duplex house plans.
Versatility in Design
One of the primary attractions of duplex house plans lies in their versatility in design. These plans offer a wide array of layout options, ranging from symmetrical to asymmetrical designs, depending on factors such as lot size, architectural style, and local zoning regulations. Duplexes can be designed to mirror each other, creating a sense of balance and harmony, or they can feature unique configurations tailored to individual preferences.
Space Optimization
Duplex house plans are renowned for their efficient use of space. By maximizing square footage and minimizing wasted areas, these designs offer ample living space within a relatively compact footprint. Each unit typically includes essential amenities such as bedrooms, bathrooms, living areas, kitchens, and sometimes even additional features like balconies or patios. This optimal use of space ensures that residents can enjoy comfortable living without compromising on functionality.
Privacy and Independence
Despite sharing a common wall, duplex units are designed to provide privacy and independence for occupants. Each unit typically has its own separate entrance, ensuring that residents can come and go without intruding on each other’s personal space. Additionally, soundproofing measures can be incorporated into the construction to minimize noise transfer between units, further enhancing privacy and tranquility.
Ideal for Multigenerational Living
Duplex house plans are well-suited for multigenerational living arrangements, where multiple generations of a family reside under one roof while maintaining a degree of autonomy. With separate living spaces for each family unit, duplexes allow for close proximity and shared resources while still affording individuals the privacy and independence they desire. This setup fosters stronger family bonds and facilitates caregiving responsibilities, making it an increasingly popular choice for modern families.
Rental Income Potential
For homeowners seeking additional income streams, duplex house plans offer lucrative opportunities for rental income. By occupying one unit and renting out the other, homeowners can offset mortgage costs or generate passive income. The dual-income potential of duplex properties makes them an attractive investment option for individuals looking to build wealth through real estate.
Community Integration
Duplex developments can contribute to the diversity and vibrancy of neighborhoods by providing a mix of housing options within a single area. Whether located in urban, suburban, or rural settings, duplexes offer a middle ground between single-family homes and larger multifamily complexes, catering to a diverse range of residents and lifestyles. Their integration into established communities promotes social interaction and fosters a sense of belonging among residents.
Conclusion
In conclusion, duplex house plans epitomize the perfect blend of charm, functionality, and versatility in residential architecture. From their flexible designs and space optimization to their emphasis on privacy and independence, duplexes offer a myriad of benefits for homeowners and investors alike. Whether as a primary residence, an investment property, or a multigenerational living solution, duplexes continue to capture the imagination of individuals seeking a harmonious balance between comfort, convenience, and community.
